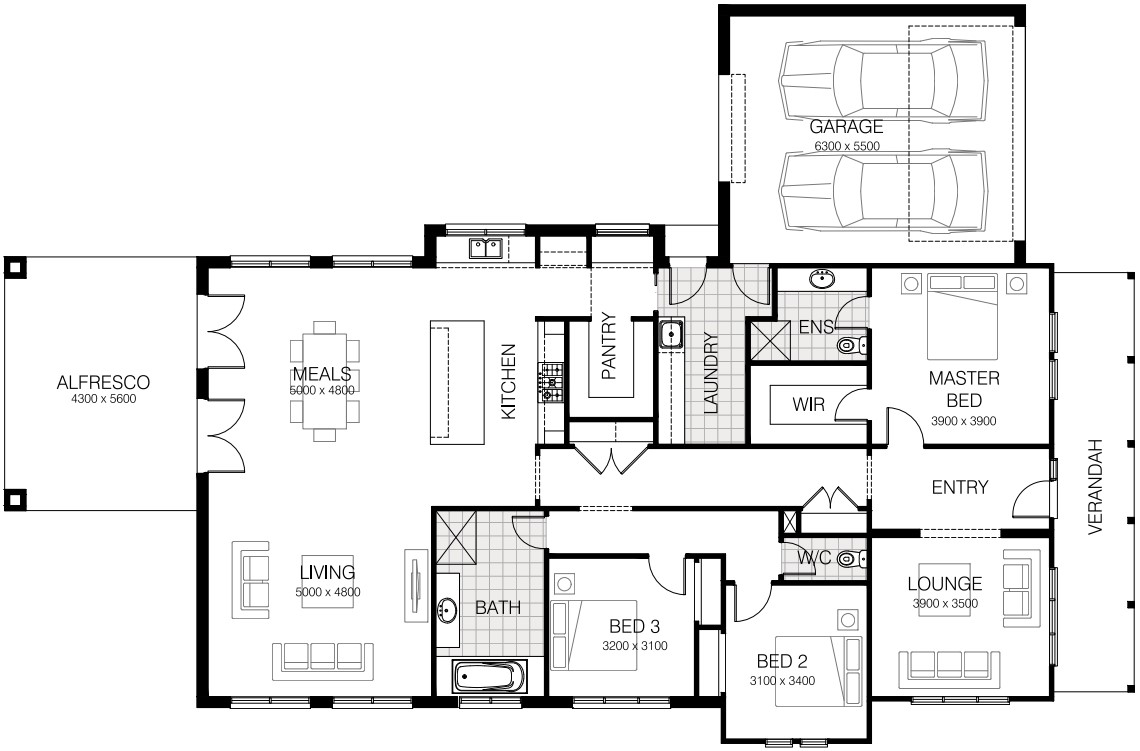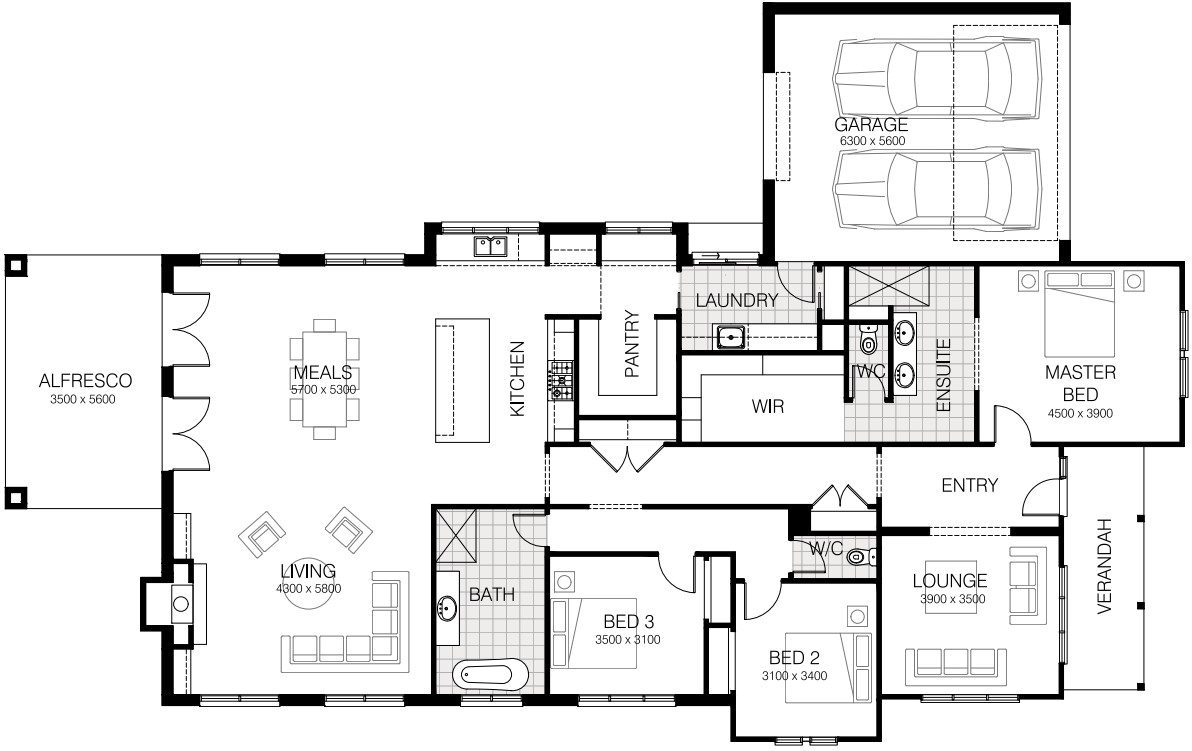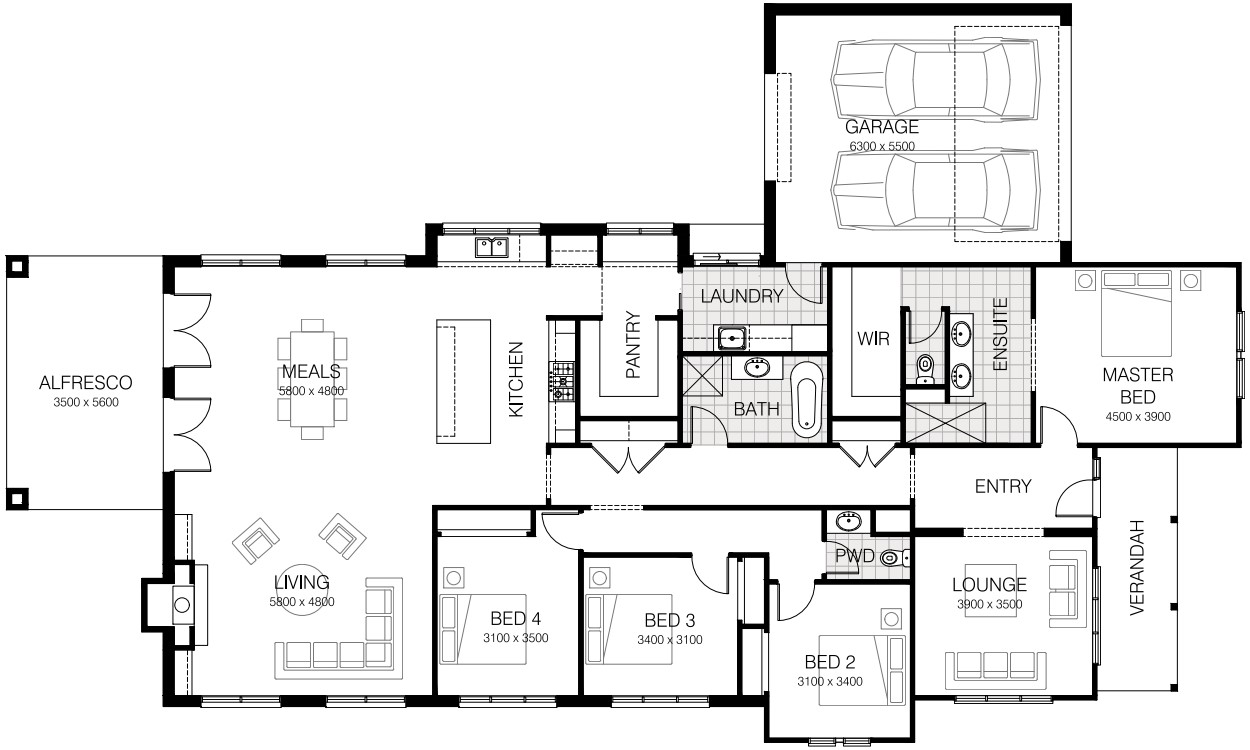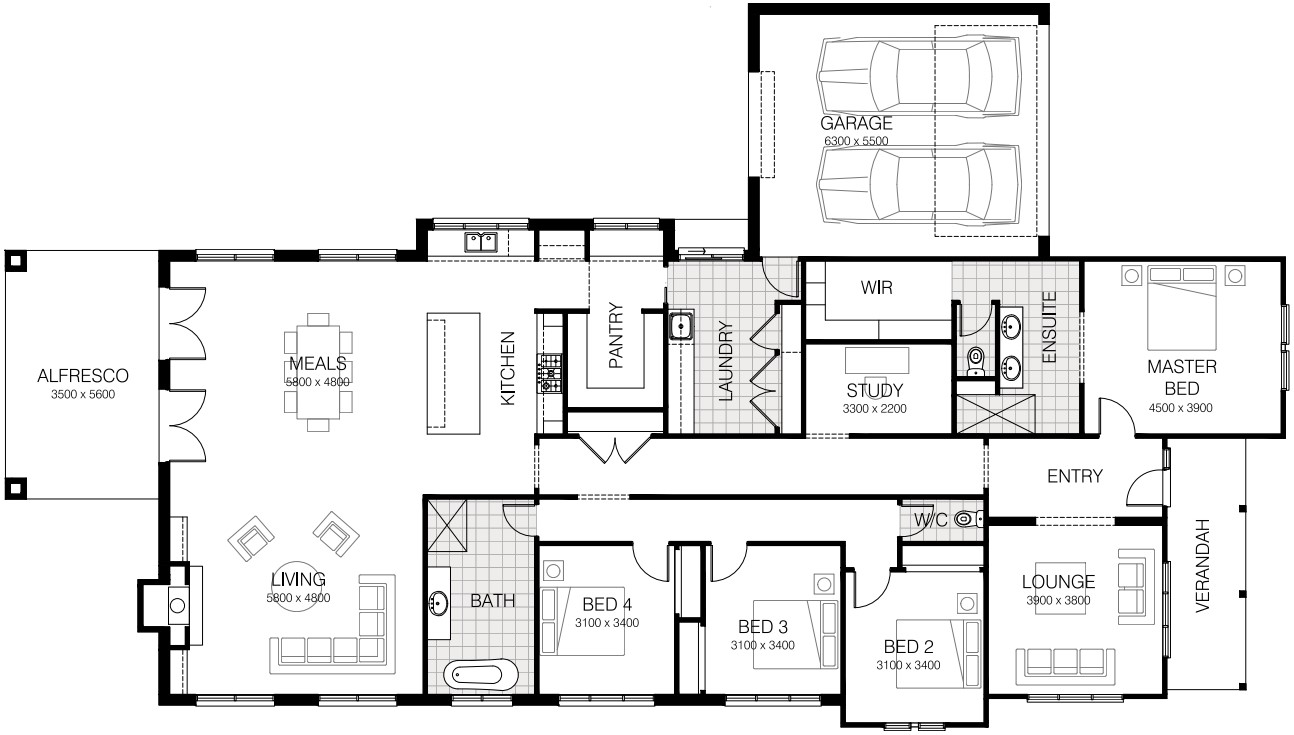About the Home
The classic design and styling of the Adele boasts the character and charm of the Federation era, with traditional front verandah with customised trim and fretwork, shingle infills to gables with feature brackets providing an elegant façade.
The welcoming entrance of the home opens into an oversized entry which leads down the centre of the home to the expansive, light-filled kitchen, family living, meals area with feature French doors, providing a flexible, modern and functional layout. An extensive entertainer’s kitchen is sure to delight, with feature traditional mantel with corbels, together with a large pantry which flows through to the laundry with close garage access. The generous Master Bedroom, ensuite and walk-in-robe evokes a sense of luxurious opulence. Two further bedrooms provide ample family accommodation.
The design of the Adele provides a beautiful balance of traditional appeal combined with generously proportioned rooms and abundant family space.



