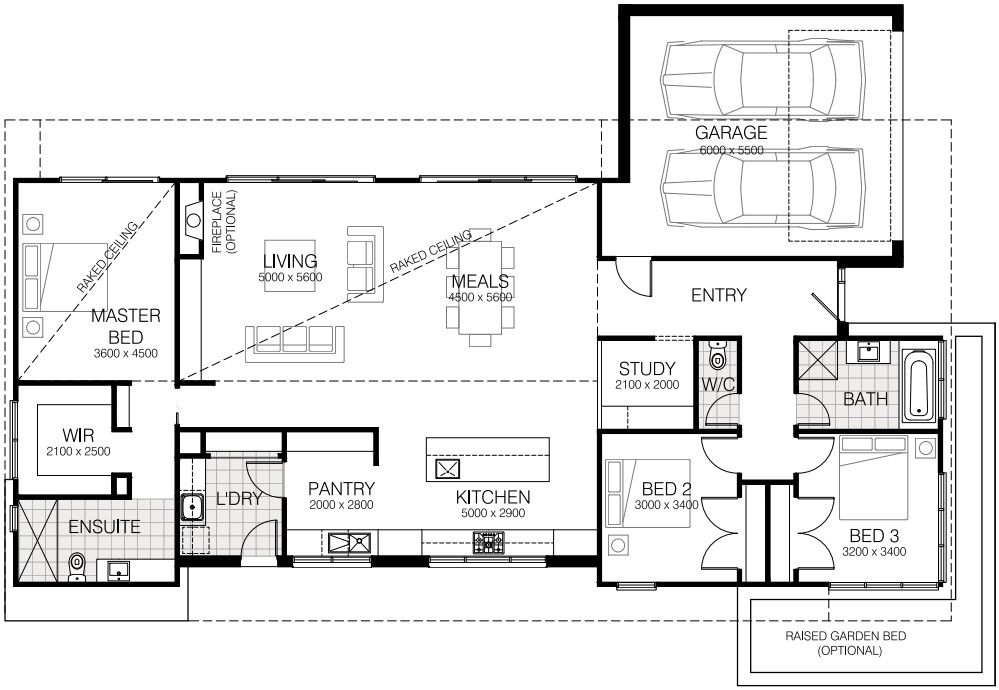About the Home
The distinctive façade of The Avoka showcases its design and innovative form, with a unique upper rendered exterior. External finishes of The Avoka include a combined palette of render, James Hardie Axon cladding and brickwork.
The spacious entry way leads to an impressive, light-filled living area, with a raked ceiling rising up from the kitchen to the living side of the building to 4.3 metres in height. The skillion roof is accentuated by the oversized stacking sliding doors and highlight windows, ensuring that the main living area of the home is open and bright.
The raked feature ceiling and highlight windows are carried through to the master bedroom, creating a visually stunning space, which also features sliding doors opening to outdoor living spaces. The Avoka features two comfortable bedrooms to the front of the home, together with a family bathroom. One bedroom features low-set windows which creates privacy and interest.
The clever and well thought out design of the home ensures that it feels spacious, bright and open, with room for all the family, belying its actual size. Externally, the result is an eye-catching façade, with a striking angular roof formation that draws focus and street appeal.
