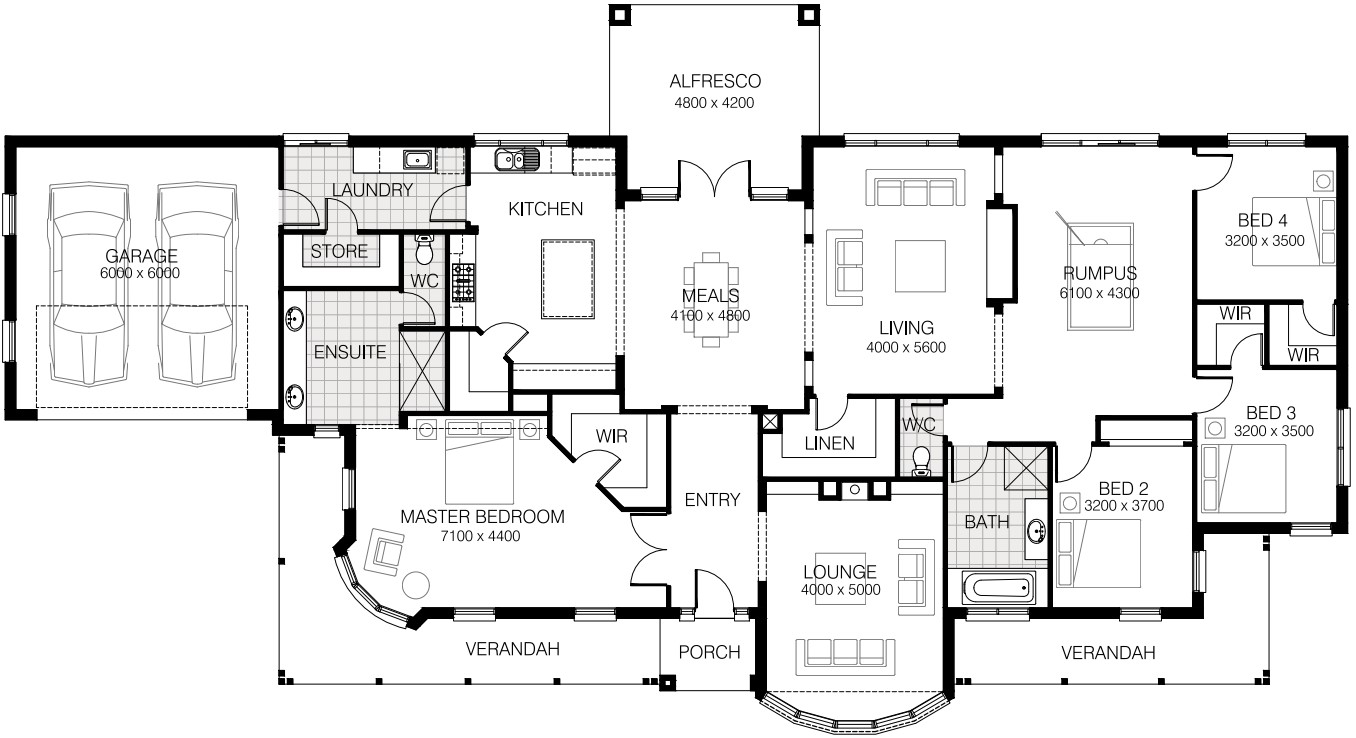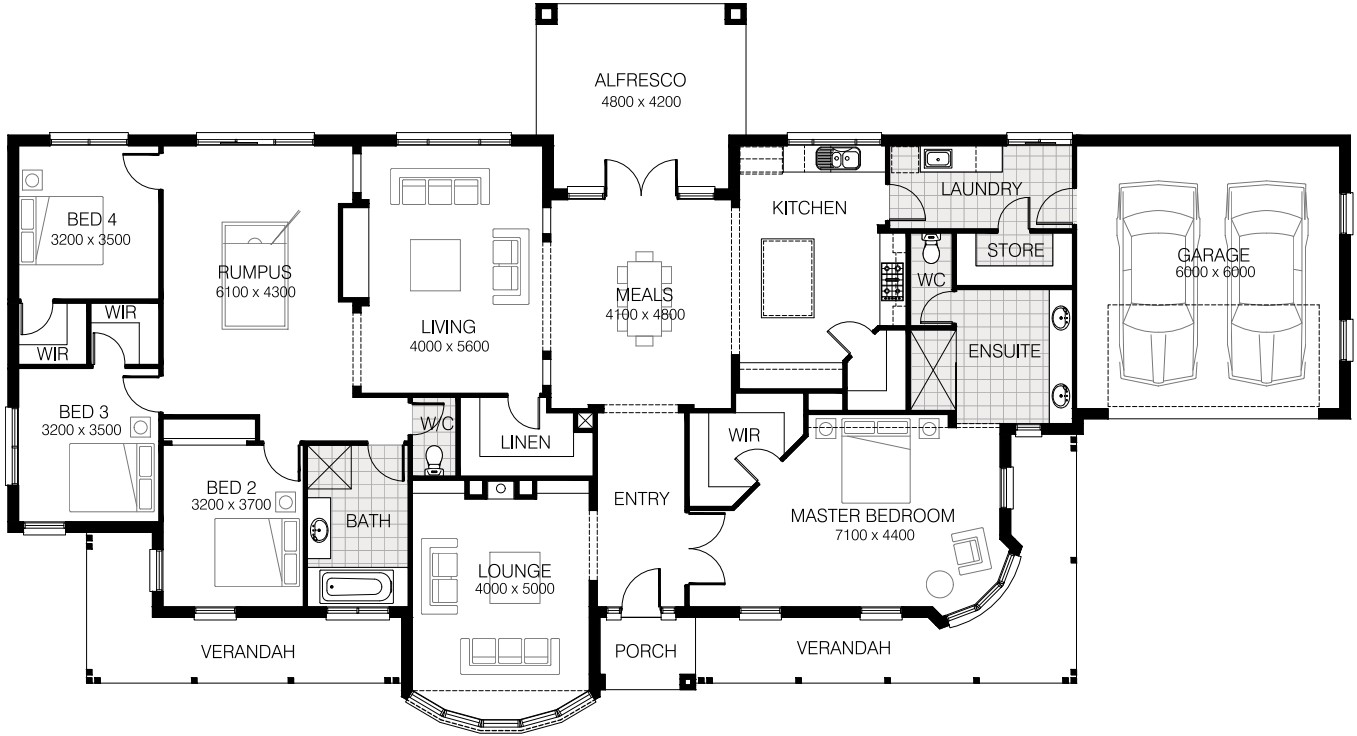About the Home
The home features an attractive classic façade, incorporating traditional elements such as verandahs, gables and bay windows with a modern touch added by the use of render, creates a home that is timeless.
Features include raked vaulted ceilings that continue outside to an entertaining area, stylish kitchen with Caesarstone benchtops, spacious main bedroom with luxurious ensuite, built-in TV recess and an abundance of storage space. This attractive family home has exceptional street appeal, and will simply be a joy to live in.

