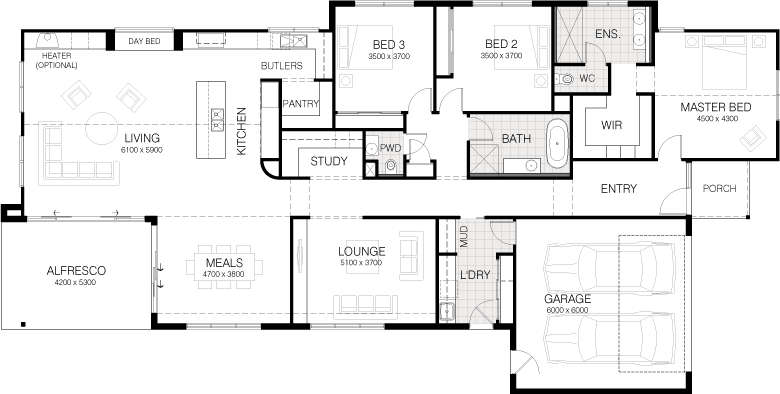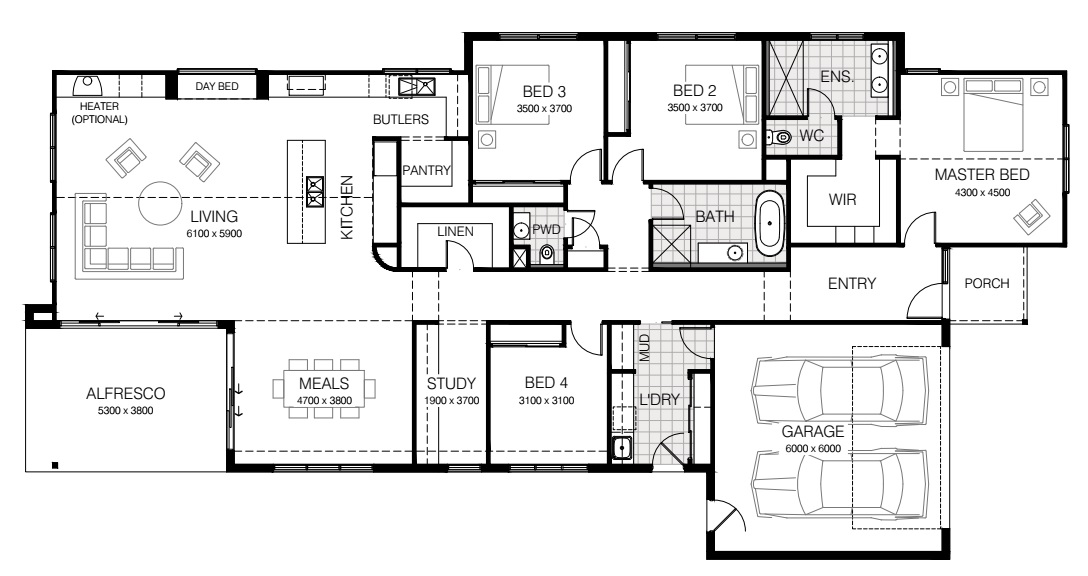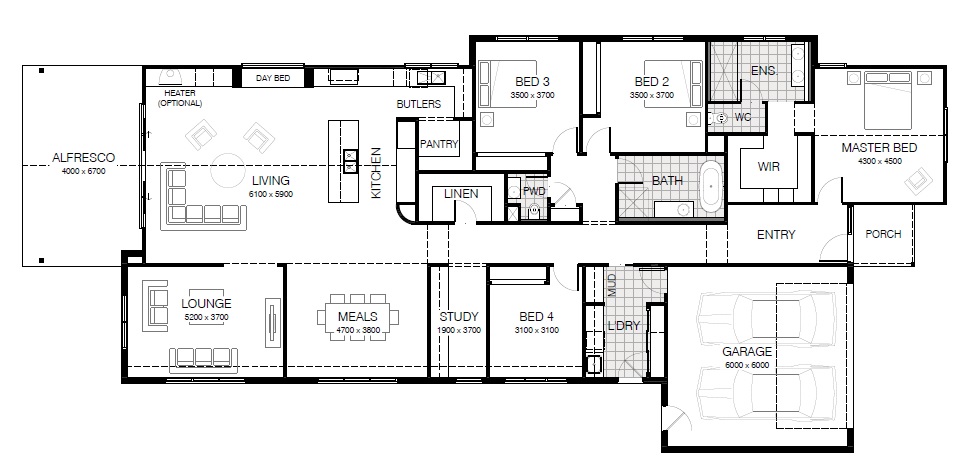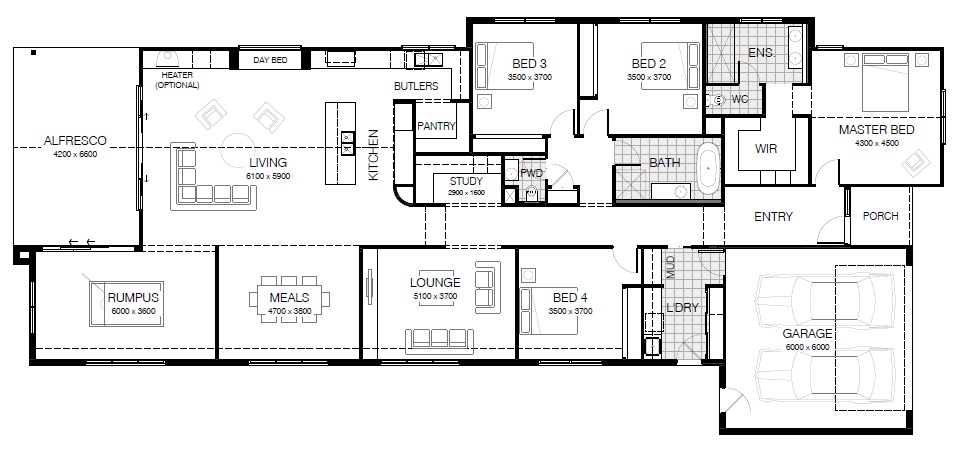About the Home
The Audrey showcases creative design and form without comprising on function. This modern home is unique and individual in its façade and layout, with feature James Hardie Linea weatherboards contrasted with a rendered finish. These finishes, combined with a carefully considered floorplan, maximises comfort, style and convenience. Soaring vaulted ceilings feature to the Master Bedroom, Living and Kitchen areas providing a real sense of luxury and sophistication to everyday living.



