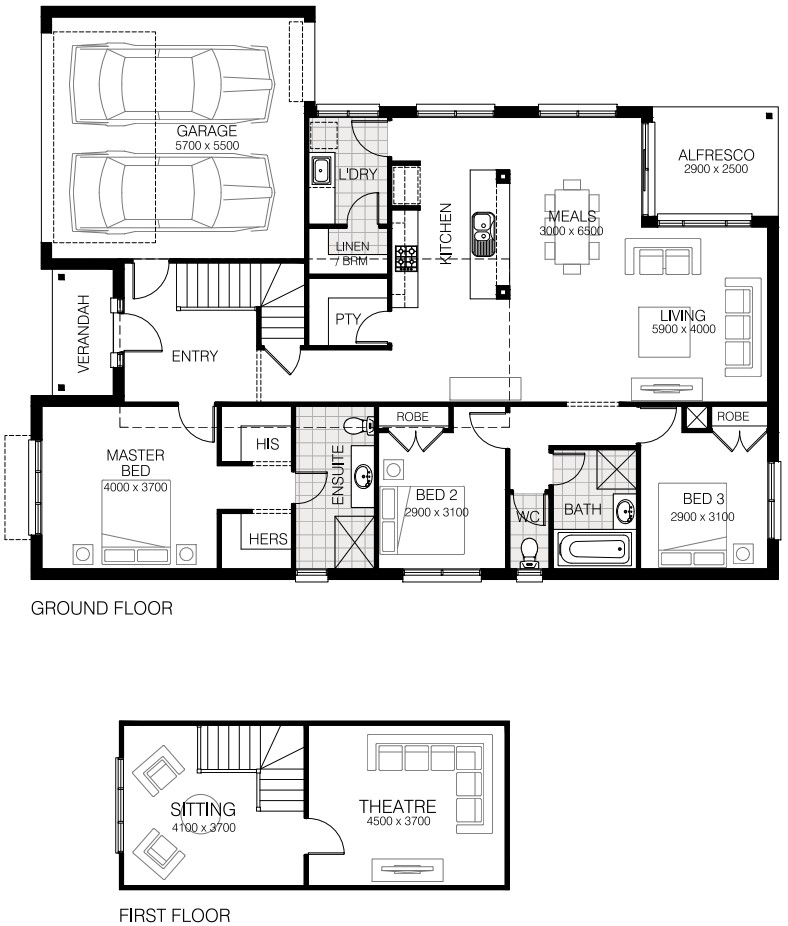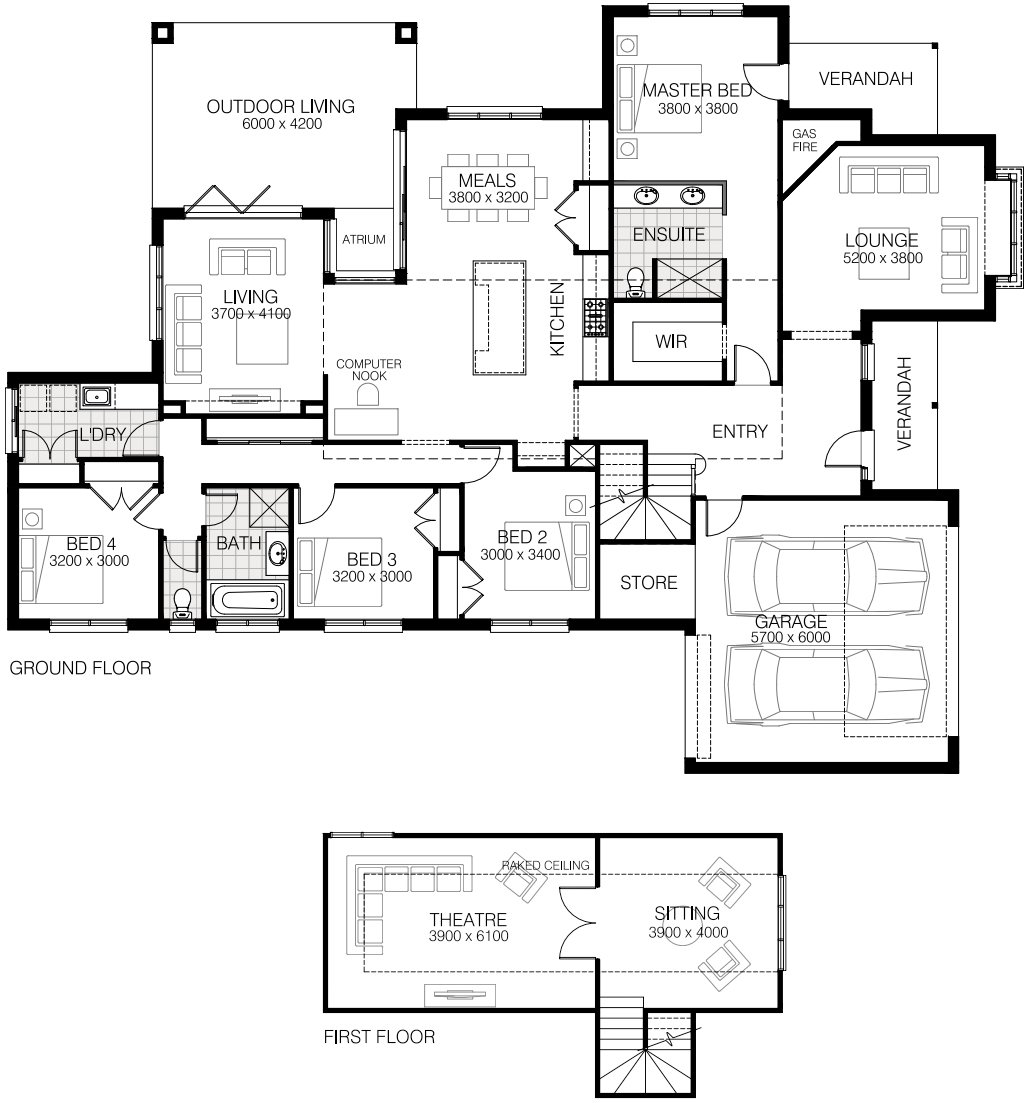About the Home
The Bellview is a home that is timeless and distinctive in style. A house that is traditional and offers all the trimmings we expect of a modern day home. This home provides your family with a flexible living that includes separate zones for formal and informal living.
Add to this the family entertainment area at the rear if the house, central computer nook, separate sleeping areas and dedicated luxury home theatre room upstairs, this home make for great family planning.

