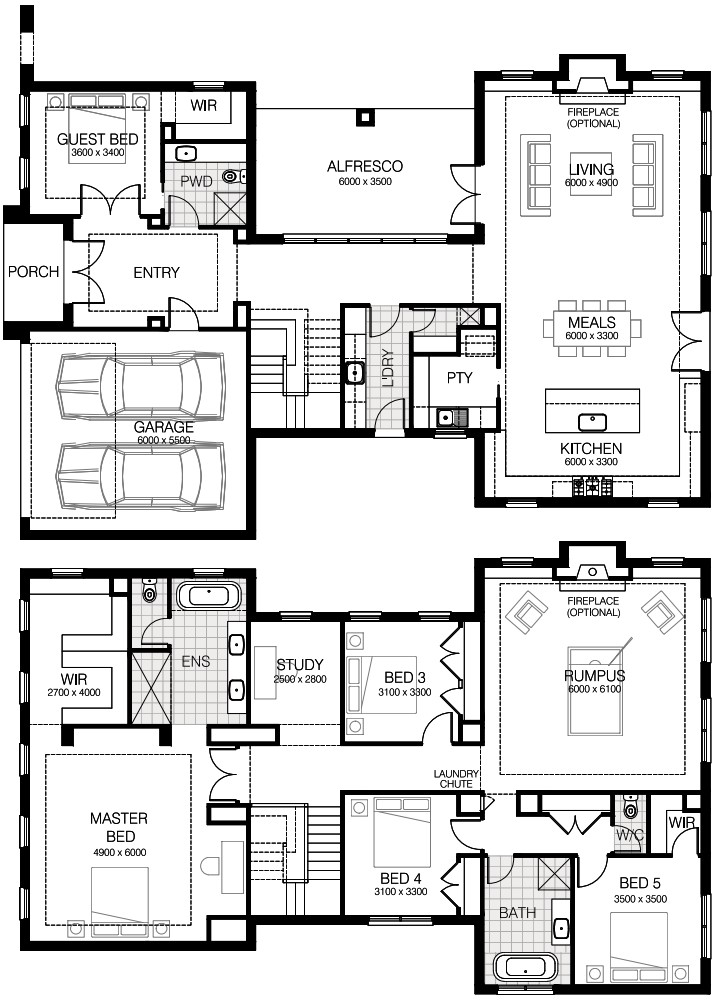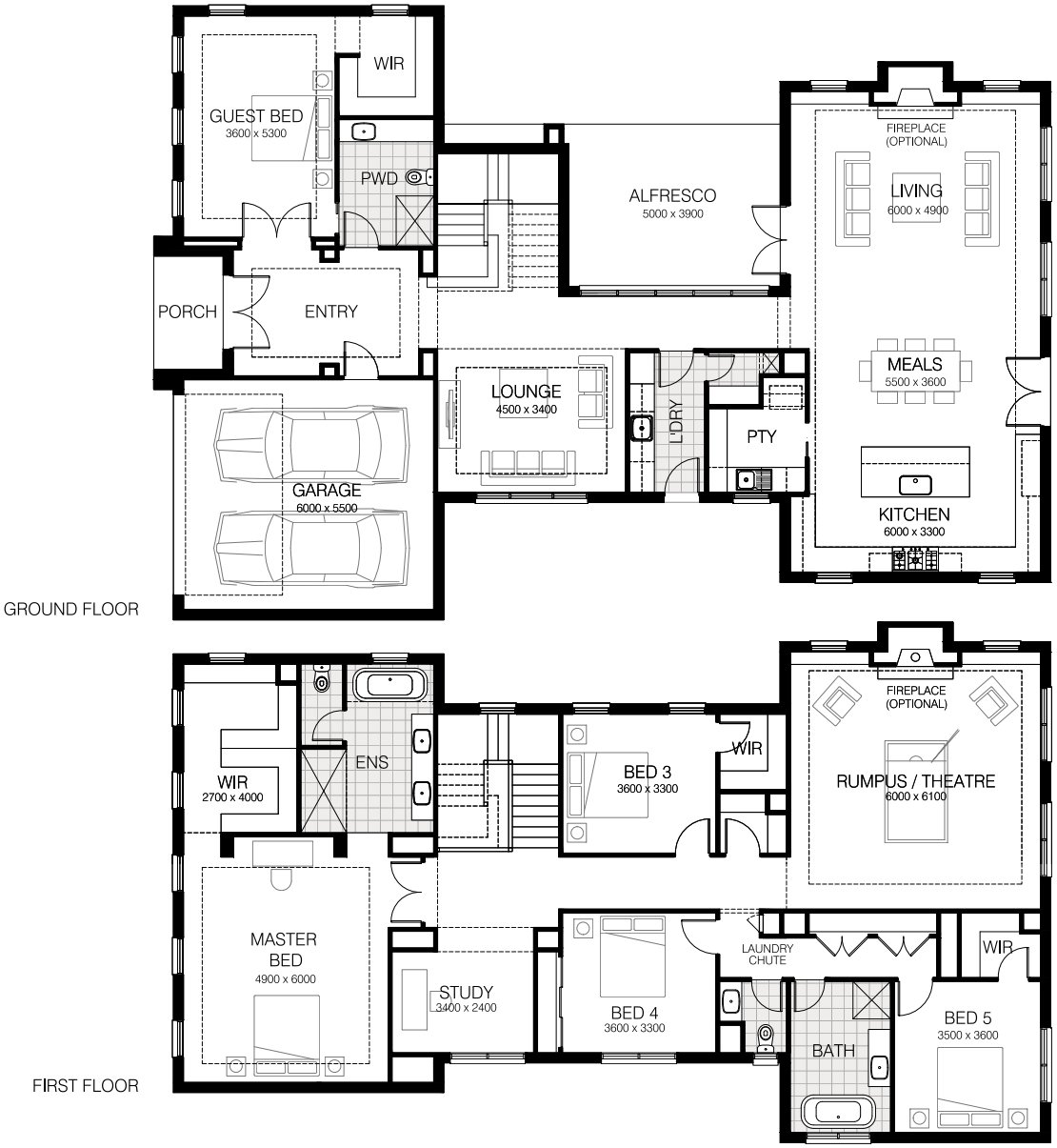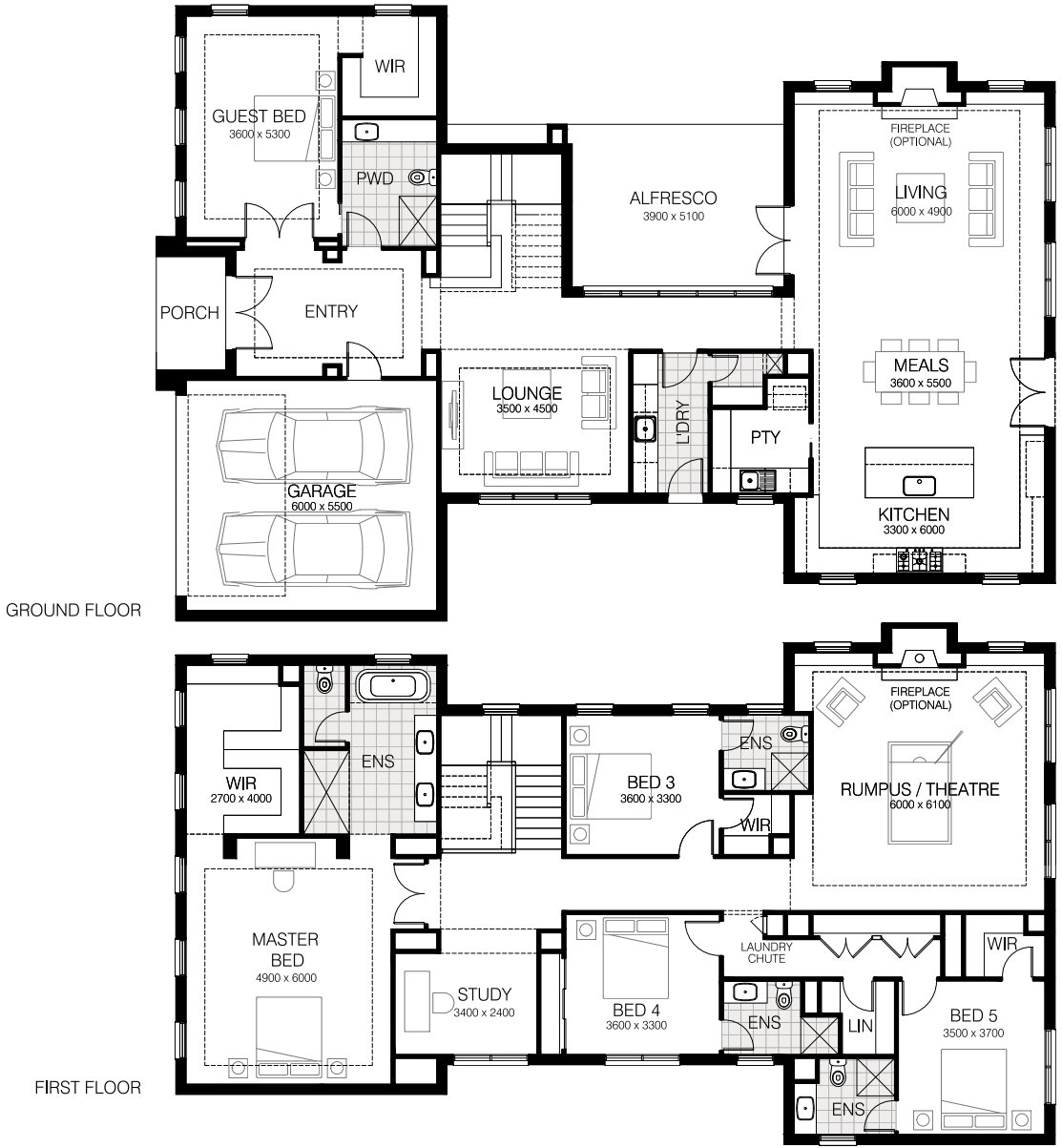About the Home
The striking façade of the The Crestoak, combined with the ample proportions of the home, creates an impressive street presence. The fully rendered exterior walls, with feature mouldings, give the home a sophisticated and elegant feel.
The home opens through double-doors to a striking entry hall boasting 3 metre high ceilings with feature bulkheads, which evoke a sense of grandeur. An oversized guest bedroom with semi-ensuite and walk-in-robe features downstairs to accommodate extended family and guests in private, yet spacious, quarters.
The lounge area offers spacious living zoned away from the kitchen/dining area. Moving towards to the kitchen, expansive windows line the hallway, allowing ample light to fill the home. The kitchen, meals and living area of the home is a showcase of style and sophistication, with extensive Caesarstone benchtops and a 60mm Caesarstone benchtop to the island bench. Feature mantle, display cabinet with colonial glazing, matt vinyl wrap cabinetry and extensive drawers for ease of storage combine to create a kitchen that would delight any avid home chef.
The Crestoak features three further well-proportioned bedrooms upstairs, together with a study and large rumpus/theatre room. The expansive master bedroom with large walk-in-robe and luxury ensuite with floor to ceiling tiles creates a deluxe sanctuary.
Feature bulkheads are showcased throughout the home, adding to the sense of opulence and individuality. A grand and unique home, The Crestoak epitomises style and class, whilst providing ample accommodation for all the family.


