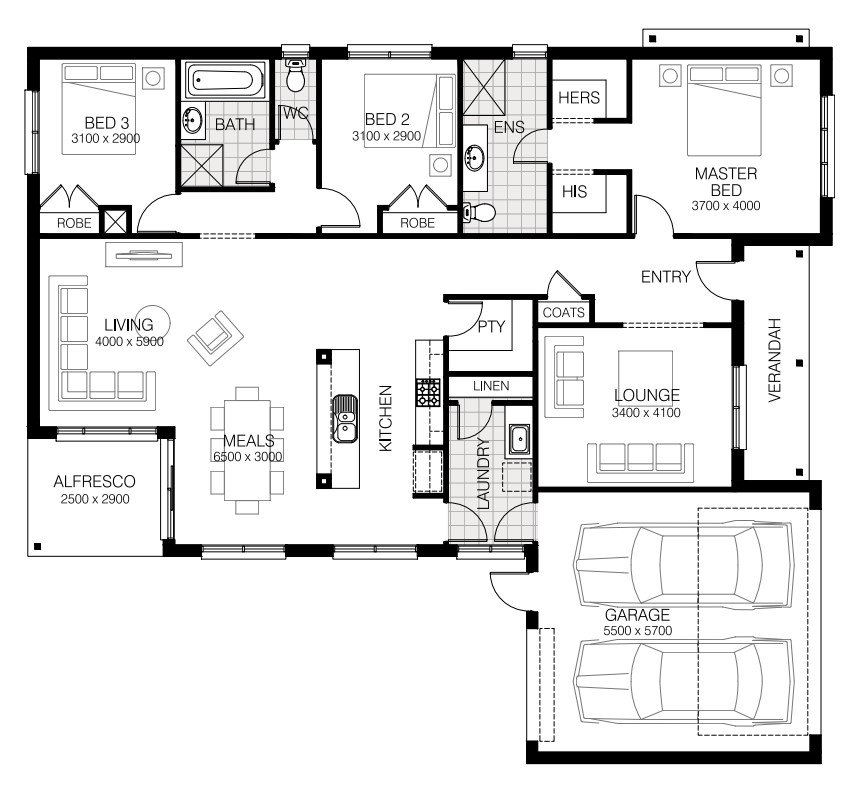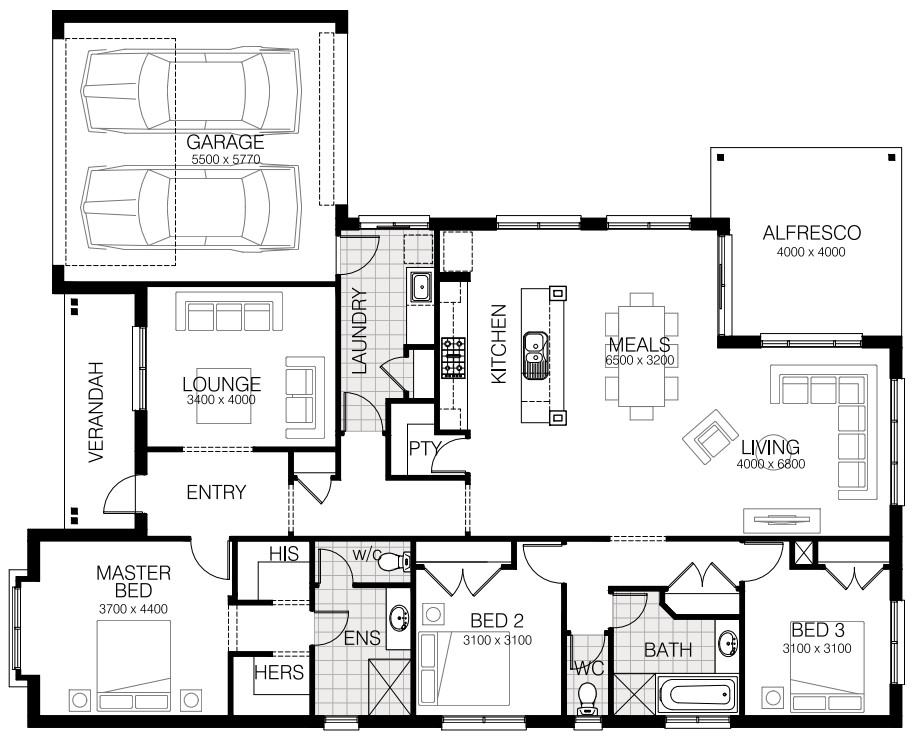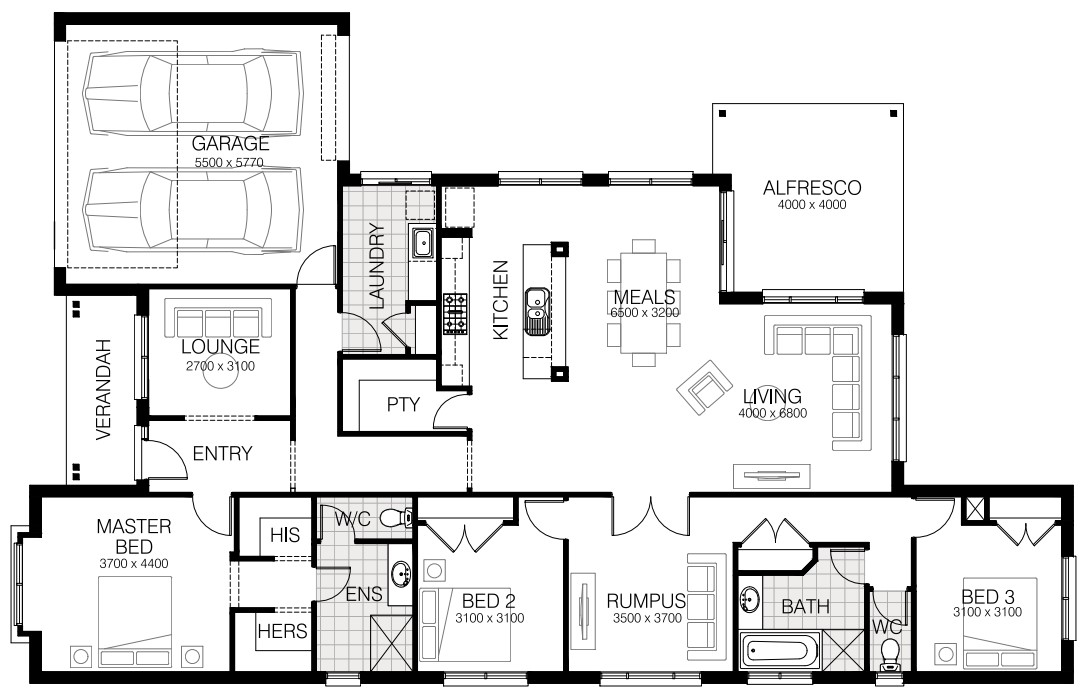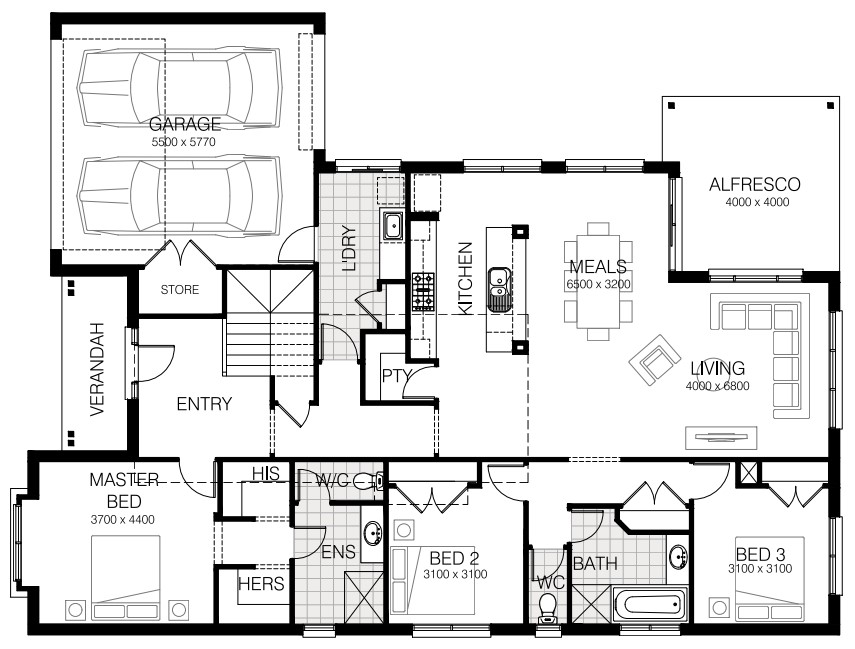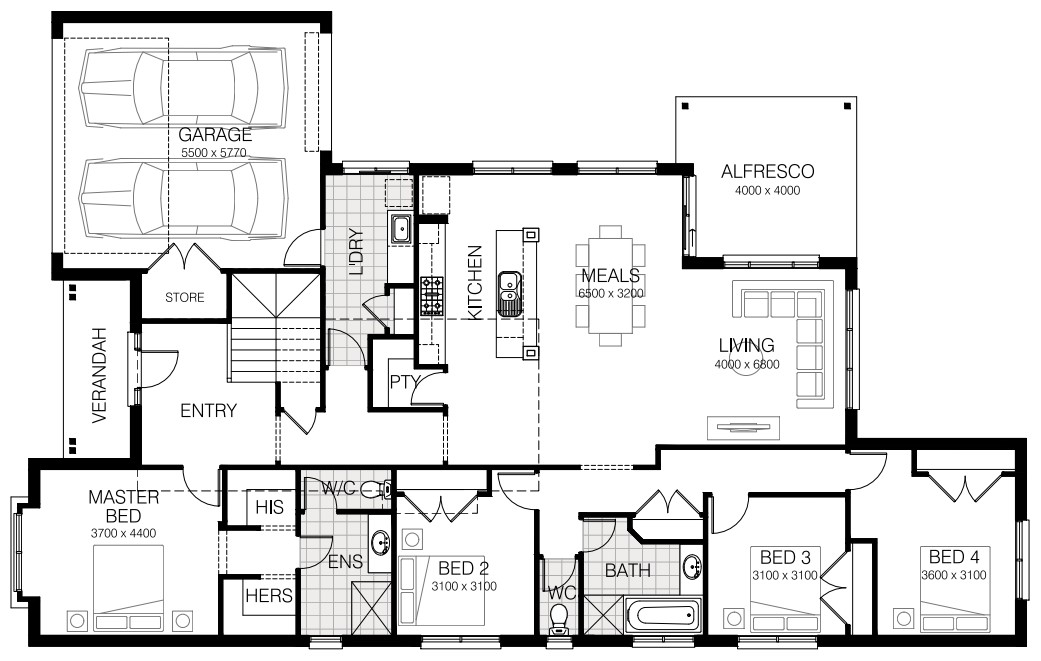About the Home
With its traditional brickwork and box bay window, the Annabelle appears to belong to a different era. However once inside, from the well appointed Master bedroom with its spacious ensuite and double walk-in-robes, through to the light-filled family room and kitchen, it is obvious this is a modern and flexible home, designed to carefully maximise all the space available.
With 3 bedrooms downstairs and an open study adjacent to the upstairs theatre room, the Annabelle manages to fit a lot of living into a compact package idea for the inner suburbs or the modern smaller block.
