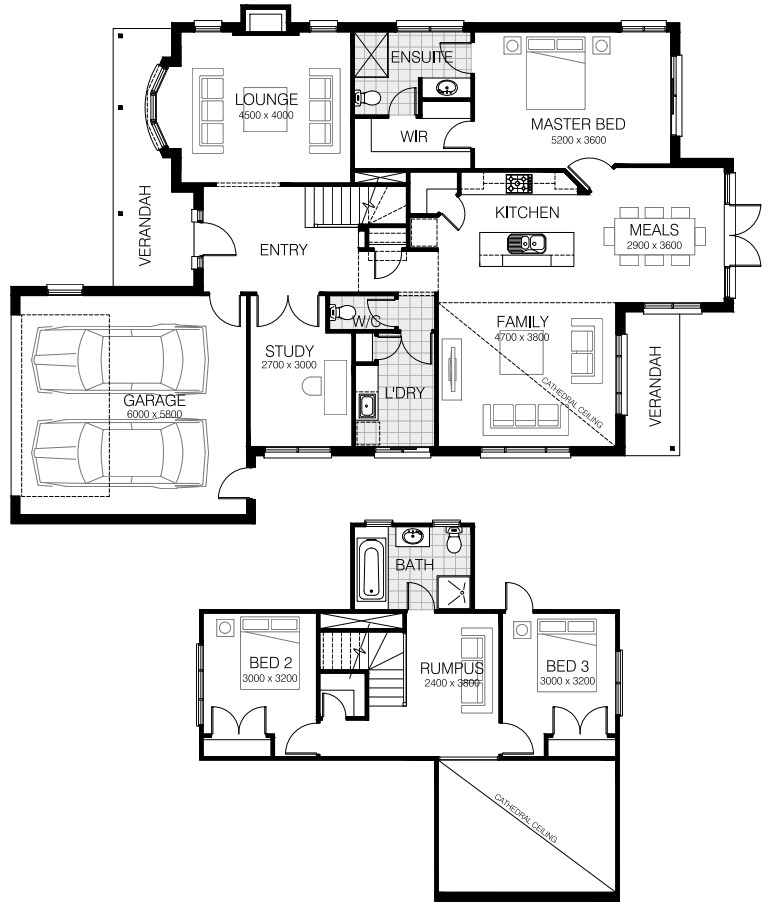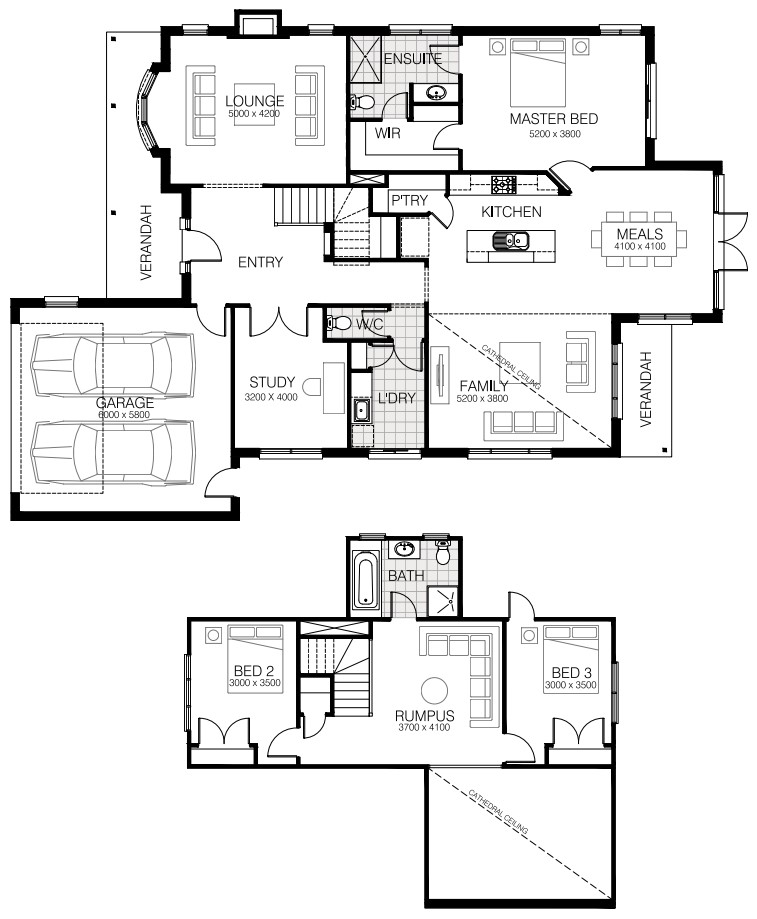Features
- Cathedral Ceiling to the Family & Meals
- Segmented Bay Window
- Feature Cornice & Ceiling Roses
- Arch Fretwork (External and Internal)
- Generous Master Bedroom Suite
- European Appliances
- Colorbond Roof
- Ducted Gas Heating
- Class M slab
- Connections to a 650m2 Block
- 3
- 2
- 2
- 146.10m2 15.73sq
- 51.60m2 5.55sq
- 16.20m2 1.74sq
- 37.30m2 4.02sq
- 251.20m2 27.04sq
Designs can be modified to suit your block.


- 3
- 2
- 2
- 166.50m2 17.92sq
- 59.00m2 6.35sq
- 17.60m2 1.89sq
- 39.25m2 4.22sq
- 282.35m2 30.39sq
Designs can be modified to suit your block.


More Double Storey Homes
Get In Touch
Fill out the form below to make an enquiry about our custom home building services, or to get in touch with one of our friendly consultants.