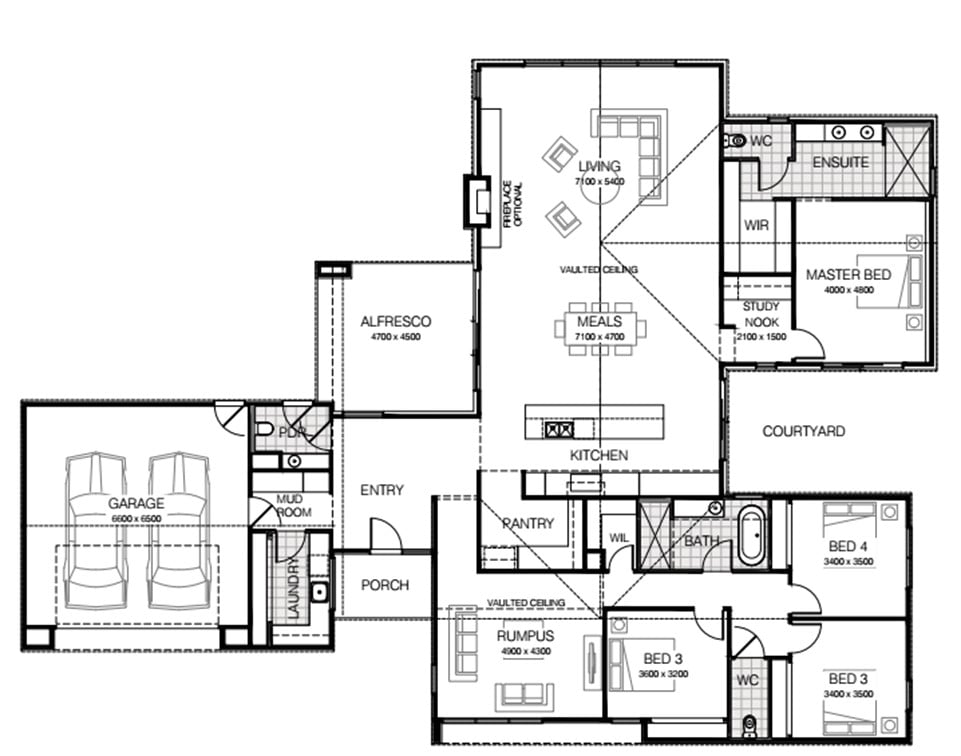About the Home
The Adah seamlessly combines architectural sophistication, considered design and stunning aesthetics to form a home with spaces that exude warmth, functionality and embody the spirit of contemporary Australian living.
The spacious, open-plan heart of the residence with an expansive living area showcases a well-equipped kitchen with high quality appliances and ample storage, complemented by a luxurious butler's pantry. To complete the Adah's emphasis on family modern living, the dining and living area are designed for entertainment, effortlessly extending into an alfresco space.
The home features a separate master bedroom wing for harmonious family living.
