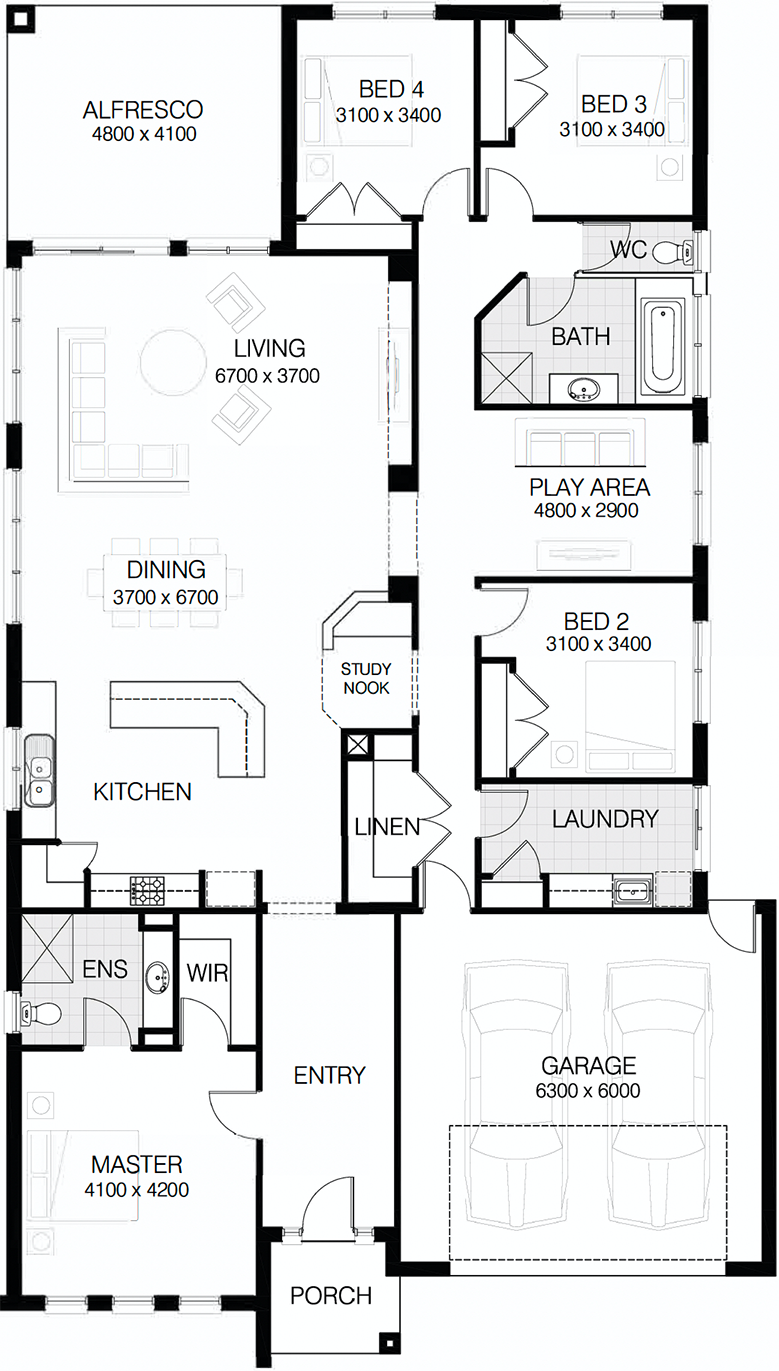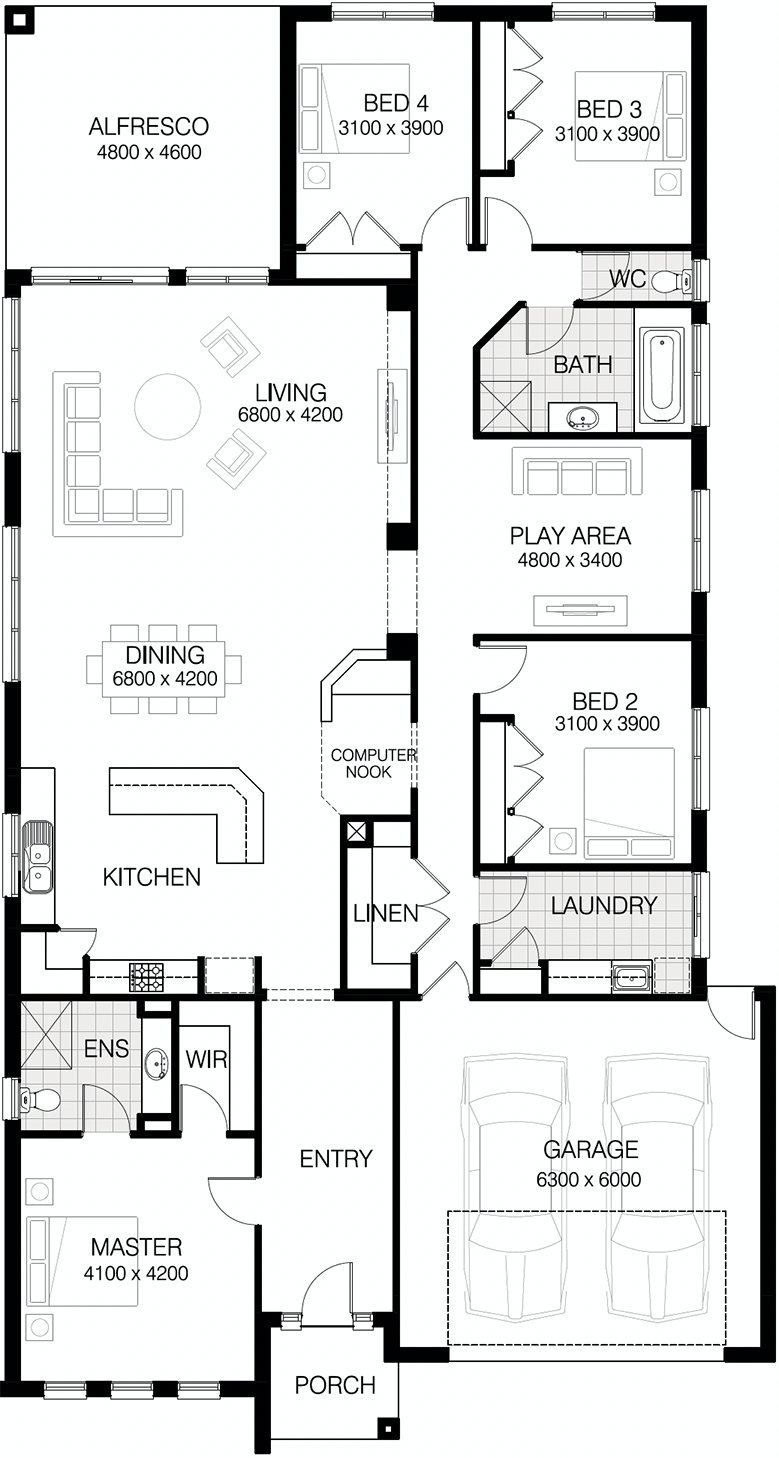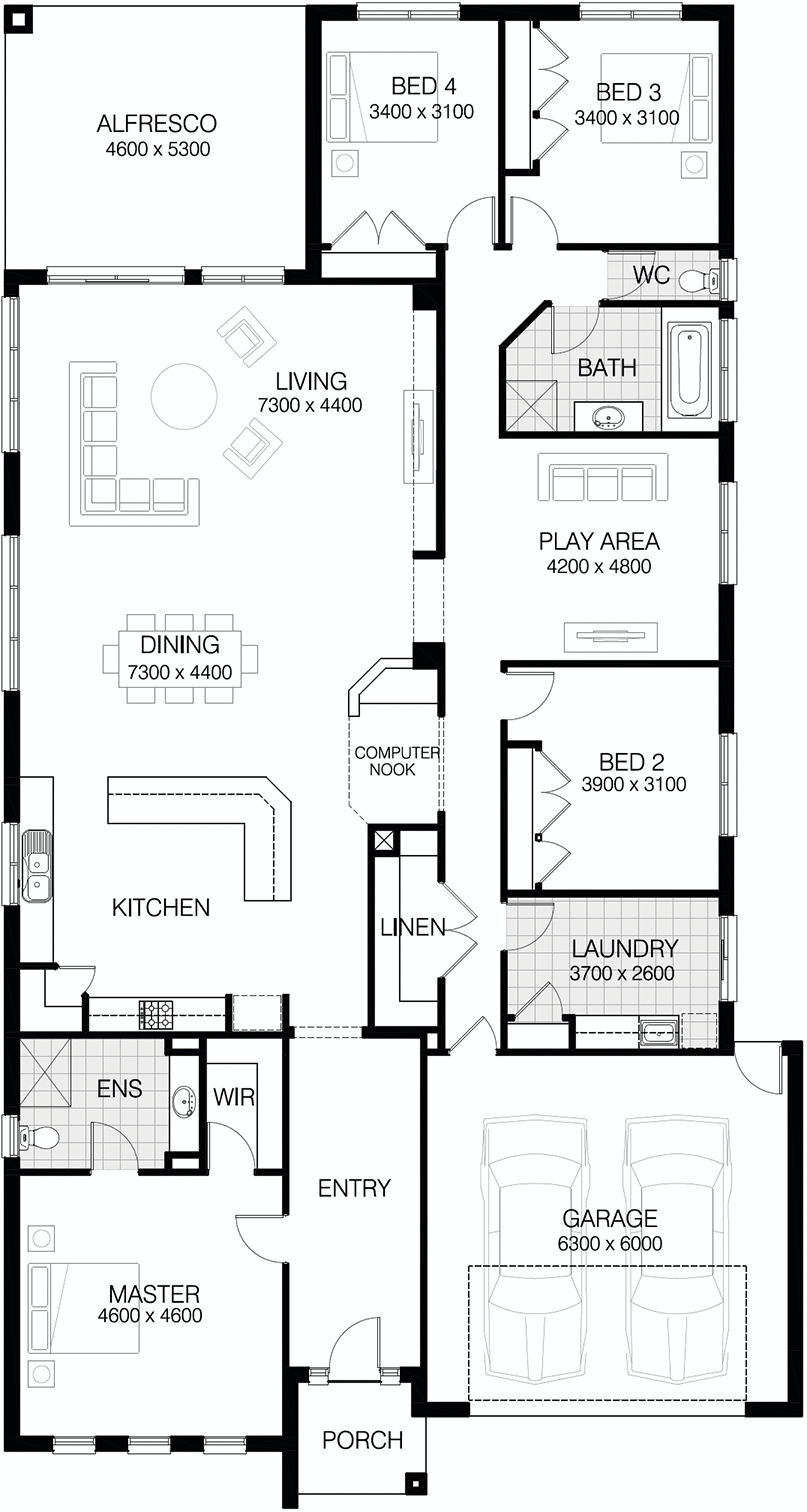Features
- Alfresco Area
- Large Main Living Area
- European Appliances
- Colorbond Roof
- Ducted Gas Heating
- Class M Slab
- Connections to a 650m2 Block
- Alternative plans and sizes available
- 4
- 2
- 2
- 215.90m2 23.24sq
- 4.20m2 0.45sq
- 19.50m2 2.10sq
- 41.30m2 4.45sq
- 280.90m2 30.24sq
Designs can be modified to suit your block.


- 4
- 2
- 2
- 231.70m2 24.94sq
- 4.20m2 0.45sq
- 21.80m2 2.35sq
- 41.30m2 4.45sq
- 299.00m2 32.19sq
Designs can be modified to suit your block.


- 4
- 2
- 2
- 257.90m2 27.76sq
- 4.20m2 0.45sq
- 24.10m2 2.59sq
- 41.30m2 4.45sq
- 327.50m2 35.25sq
Designs can be modified to suit your block.


More Single Storey Homes
Get In Touch
Fill out the form below to make an enquiry about our custom home building services, or to get in touch with one of our friendly consultants.